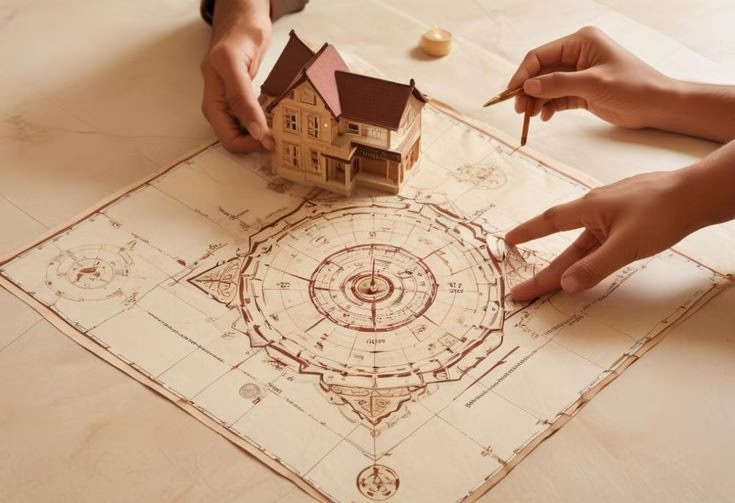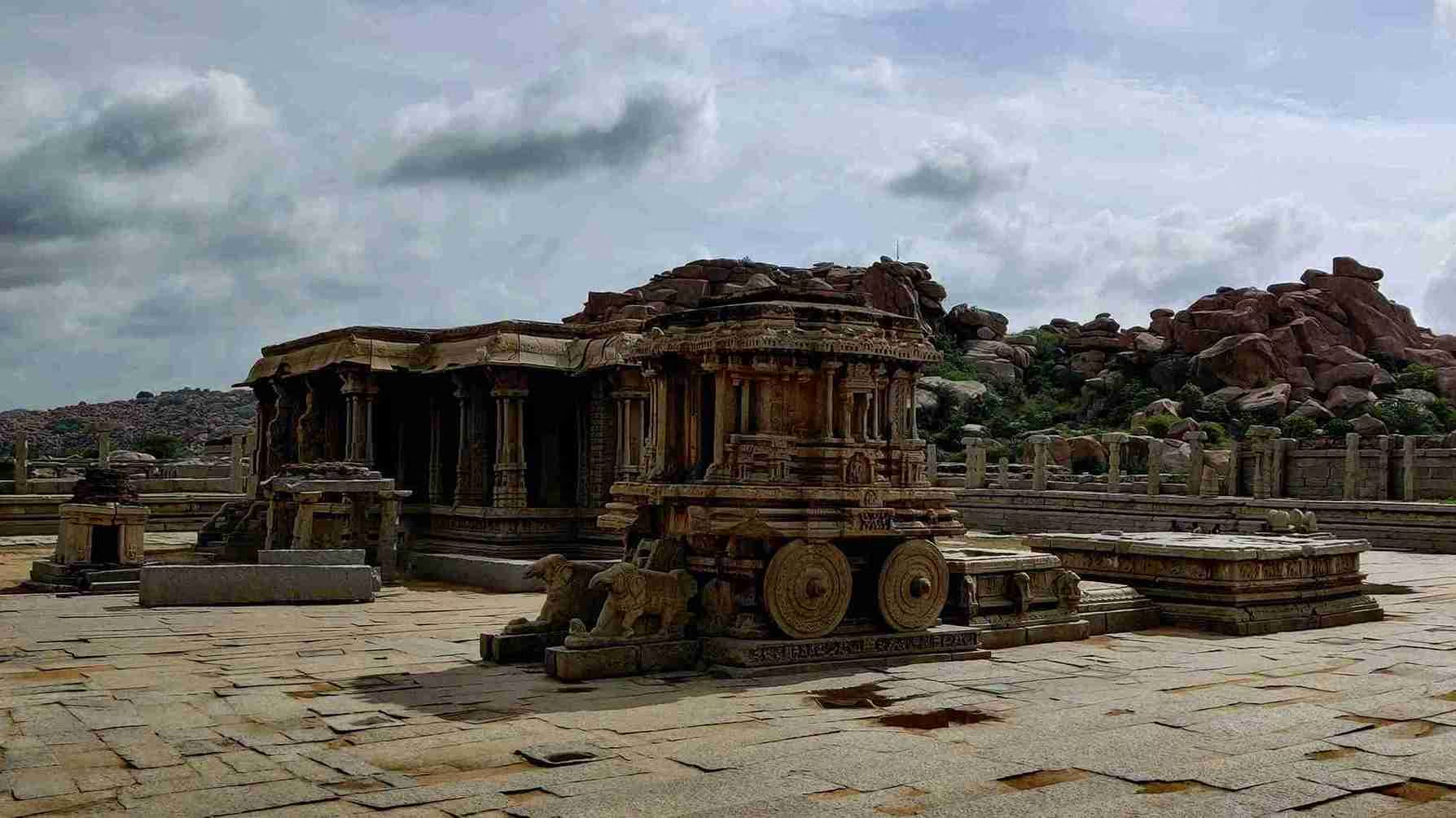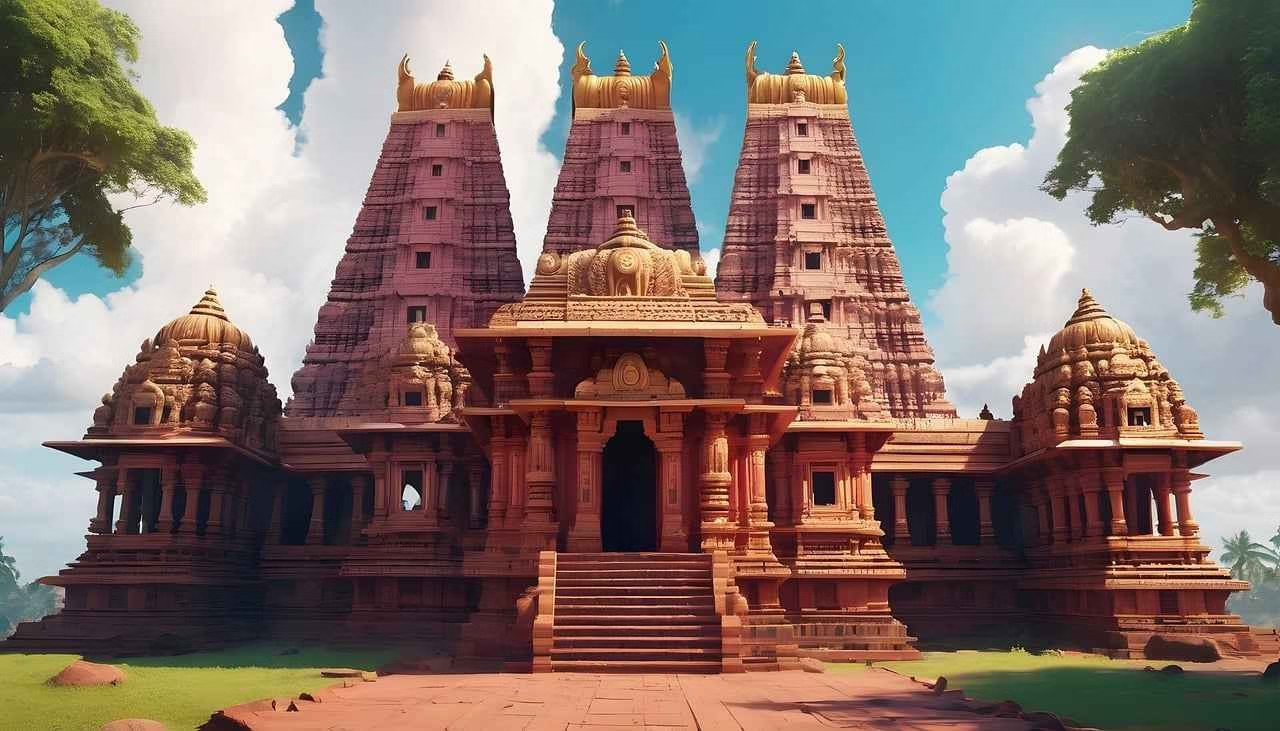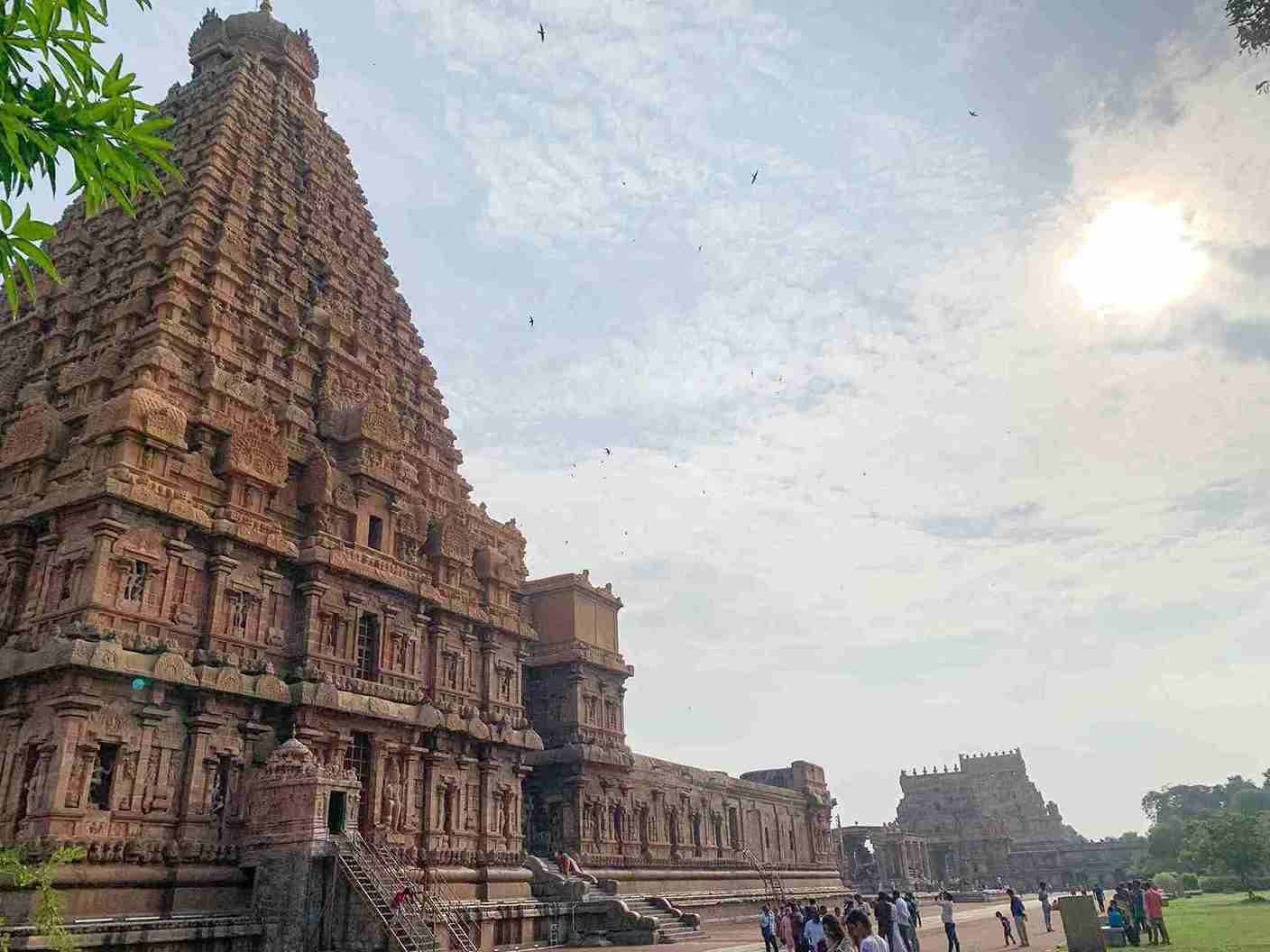Did you know that the Brihadeeswarar Temple in Tamil Nadu, India, which was built almost 10 centuries ago, aligns perfectly with the principles laid down in the Vastu Shastra? I bet you had no idea of this, another spectacular phenomenon about the temple is that its Shikhara or the tapering tower has never cast a shadow during noontime. This not only reflects the brilliance of the meticulous planning of the architects but also shows the harmony in ancient Indian temple architecture maintained through Vastu Shastra.
We have always heard that humans are one with nature and that we coexist within nature. Nature and humans, according to Hindu philosophy are co-dependent, one cannot exist without the other. It is believed that nature is a divine entity and should be revered and respected. Hence, natural elements like the sun, moon, stars, trees, rivers, and the earth are bowed down to and prayed to. So, how can the ancient Indians, the forefathers of such a beautiful philosophy not fulfil their duty to maintain a balance and harmony with nature?
The rules and principles for carrying out tasks of construction to build structures that perfectly align with the natural elements and do not partake in disturbing the existence of nature are laid down in the Vastu Shastra.
The word ‘Shastra’ means a body of science, just like the Vastu Shastra other similar shastras stem from the Atharvaveda. These include the Dharma Shastra, Artha Shastra, Yoga Shastra, Nyaya Shastra, and as already mentioned above, the Vastu Shastra. Each shastra focuses on one specific area of knowledge. The Vastu Shastra specifically emphasizes the design of structures and buildings and how to effectively construct them to have them harmonize with nature. Meanwhile, other Shastras, let’s take the Shilpa Shastra as an example, highlight the process of sculpture making, the Ayurveda Shastra emphasizes the creation of medicine.
Now, that you have a basic idea of the Vastu Shastra and are ready to grasp more knowledge on the same, let us get started with the blog. This blog aims to provide you with meaningful insights into Vastu Shastra and its use in ancient Indian temple architecture. So, without further ado, let’s jump right into it!
What is the Philosophy of Vastu Shastra?
What is vastu shastra? You may wonder. And it is actually of utmost importance that we learn about it, before getting started with the philosophy of Vastu Shastra. With that being said, let’s see what is the Vastu Shastra.
So, the Vastu Shastra is as ancient as India itself, dating back to somewhere around 3000 BC. It is more than just a text that provides only information, it is a system of architecture that comprises geometry, symmetry, alignments, astronomy, etc. more a confluence of different branches of study. Mastering the Vastu Shastra is like gaining mastery over the five elements, that are considered to be sacred in Hindu philosophy- Earth, Wind, Water, Fire, and the sky. It also includes the art of using these natural elements and the science of directions to the best benefit.
Coming back to discussing the philosophy of the Vastu Shastra, it involves numerous aspects of space and dimensions such as principles of designing, measuring, and the procedures to arrange and align the structure of the buildings with the directions. Vastu Shastra’s philosophy primarily focuses on how the laws of nature can be used to create a harmonious, joyful environment in the building that is constructed. It focuses on the positive flow of energy that can be used to promote the well-being of the people who reside there.
We are not trying to promote superstitious beliefs but many times in Indian families we see that the flow of negative energy that may cause loss of health, wealth, and well-being is directly related to the bad Vastu of the house. However, coming back to our topic i.e.. the use of Vastu Shastra in temple architecture, we see the following principles majorly at play.
The very first one is the balance. The main purpose of using this philosophy in ancient Indian temple architecture was to create balance, harmony, and positivity in the energy flowing in that specific space.
The next principle that was widely used was the integration of the designs and architecture with the elements of nature. For this, geometric patterns, symmetry as well as alignment with directions was used.
It is commonly believed in Hindu and Vedic philosophy that humans are a part of a microcosmos, hence there is an inclination towards the sacredness of the universe, and in Vastu Shastra, the buildings, houses, temples or other monuments are considered as a part of this universe. Thus, there is a connection created between the energy of the universe and them.

The practitioners of Vastu are called Vaastu Shastris. However, in today’s modern world, we call them vastu consultants. They are the people we go to before laying the stone or foundation of any building. They not only had or still have expertise in it, but they are also experts in other fields related to it, such as astrology.
While we are at it, let us also take a quick look at some of the common terms in Vastu Shastra that you should be aware of. These terms include Panchbhuta- meaning the five significant elements of nature, Vastu Vidya- or the knowledge of residing, Shastra- as discussed at various points above, teaching, Vastu- meaning a house, Bhumi- earth, Jal- water, Agni- Fire, Vayu- Air, and Akash- Space or sky.
Apart from these terms, there is also something very crucial that one needs to get closely acquainted with. It is the term, ‘Brahmasthan’. Brahmasthan is the centre of a structure, also known as the spiritual core. It is the place in the house, temple or building where all the energies come together and merge into one, and is popularly believed to be the space where Lord Brahma, the creator of worlds (according to Indian myths) resides. It is also said that this is the most sacred space of the structure and should be free of any inhibitions.
The Brahmasthan is a representation of the core of creation and balance. And the very reason for keeping the area open and free of hurdles like furniture, walls, and pillars is to maintain a positive and unrestricted flow of energy throughout.
Why is Vastu Important for Temple Designs?

Coming to the most interesting segment of our blog, why is considering the Vastu while constructing temples so crucial? The answer is simpler than you might even think. The Temple in Indian philosophy is deemed to be a microcosm of the universe in itself, creating a different world for the worshippers. As soon as people enter the temple, they should realise and recognise the difference between the flow of energy inside and outside the temple premises.
In temple designs, Vastu is significant as its principles help to create a space that is not just holy but also sacred in a way that a connection with divinity can be felt there. Combining temple architecture with the principles of Vastu also helps to find a balanced, tranquil environment that fosters growth in spirituality. Apart from just trying to strike a balance between nature and human dwellings, it also adds to the aesthetic beauty and the spiritual ambience of the temple and surrounding space.
The principles in Vastu Shastra heavily rely on the use of directional alignments to connect the major energies of the temple to the four cardinal directions- East, West, North, and South. This ensures that the structure is in complete harmony and is always aligned with the natural flow of energy.
The layout of the temples is designed in such a manner that every aspect of the sacred space represents a different aspect of the cosmos. Right from the Sanctum Sanctorum also known as the garbhagriha to the courtyard of the temple, every place is worshipped. Along with this Vastu also ensures that there is a balance between all the five elements- earth, water, fire, sky, and air. This communion of the elements creates a spiritual balance and provides a better environment to meditate or contemplate.
What are the Key Elements of Vastu in Temple Architecture?
Now that we know and understand all the different aspects related to Vastu Shastra, let us also take a look at the important elements of Vastu in designing a temple.
The first and foremost is the orientation, it is important to align the temple with the cardinal directions. For instance, temples are aligned in the east direction, and the rising sun, it is believed, brings light and awakening to not only the body but also the mind. Such an alignment with the directions ensures the very first rays of the sun fall and illuminate the Sanctum Sanctorum.
Haven’t all of us heard of a few directions considered to be of good omen, while others to be bad ones. This is what the Vastu Shastra talks about. According to it, there are certain good and bad features associated with the cardinal directions. For example, the North is considered to be auspicious for growth in prosperity (in some traditions). However, the main point of presenting this argument is that adhering to the cardinal directions helps to create a microcosm of the universe.

The next topmost important thing that is worth considering is the layout plan also known as the Vatu Purush Mandala. It is like a blueprint of the temple except that it is geometric, or safer to say like a grid. It is a representation of the cosmos itself. The grid is usually 8*8, and sometimes 9*9, with the centre, or the Brahmasthan (as already discussed above). This Brahmasthan forms the Sanctum Sanctorum of the temple, however, in other buildings, it differs. Whereas the other squares of the grid represent different deities or energies.
While we are discussing the key elements, how can we forget to mention the Garbhagriha, the Shikhara, and the Mandap? Speaking of which, the Sanctum Sanctorum or Garbhagriha, also literally translated into ‘the womb chamber’, is the most sacred space of the temple. It is considered to be the heart of the temple, housing the primary deity. It is often seen to be smaller in size almost like allowing only one person at a time, which may also hint at the divine communion between the two.
The Shikhara also known as a Vimana in the southern parts of India is a tower-like structure exactly above the Garbhagriha. It is said to be a depiction of Mount Meru, which is the axis of the universe (according to Hindu myths). The Shikhara is adorned with complex and intricate carvings, depicting stories, legends, or celestial beings.
The mandapa is the hall for all the worshippers to gather and pray. The rituals of the temple and other community meetings also took place in the mandapa. It was designed like a passage, open and spacious, for the positive energy to flow seamlessly from the entrance to the Garbhagriha. The mandapa, too, is adorned with carvings of all kinds, just like the Shikhara.

End Note
Wrapping it up! We have come to the end of this blog. I hope this blog has helped you gain an insight into the philosophy of Vastu Shastra and how it was and is still used all over India to construct buildings and structures that share a harmonious relationship with the natural elements.
Some examples of ancient Indian temples that were built using architecture as well as Vastu Shastra include the Kashi Vishwanath Temple, in Varanasi; the Brihadeeswara Temple; the Jagannath Temple, in Puri, Odisha; the Padmanabhaswamy Temple; and the Kedarnath Temple, etc. Please note that these are just a few examples, there are many other temples as well that employ the principles of the Vastu Shastra. Nonetheless, these famous ancient Indian Temples reflect the relevance of the Vastu Shastra and inspire peace, harmony, and a balance between the physical and metaphysical realms.
For further reading on the significance of Stepwells, you can visit these useful resources:
Check out our Blog Page on Traditional Indian art.



Leave a Reply